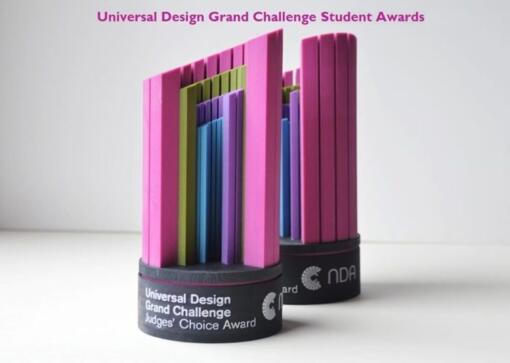Awards We Support
The Homes for Smart Ageing Universal Design Challenge (HSAUDC) 2017 was a call for ideas to improve the quality of life for older people in Ireland.
Read moreAwards celebrating and rewarding the best of Irish designers, nurturing the talent of the future and setting creative benchmarks for the industry.
Read moreAwards celebrating and rewarding the best of Irish designers, nurturing the talent of the future and setting creative benchmarks for the industry.
Read moreThis award aims to promote excellence in Universal Design among the architectural profession in Ireland.
Read moreThe Universal Design category in the Spider Awards celebrates websites, digital platforms and apps that excel in offering accessible and inclusive user experiences.
Read more

