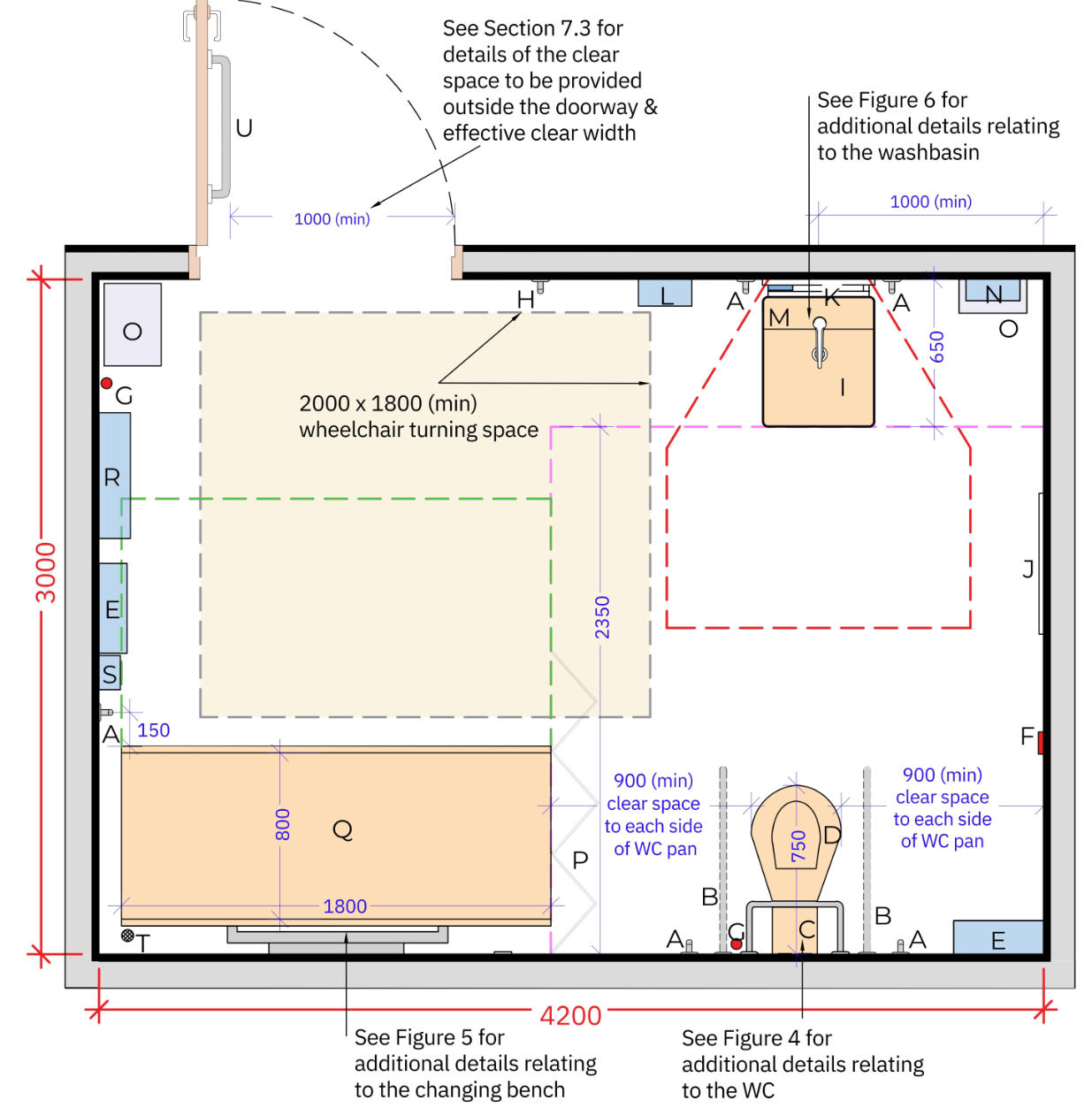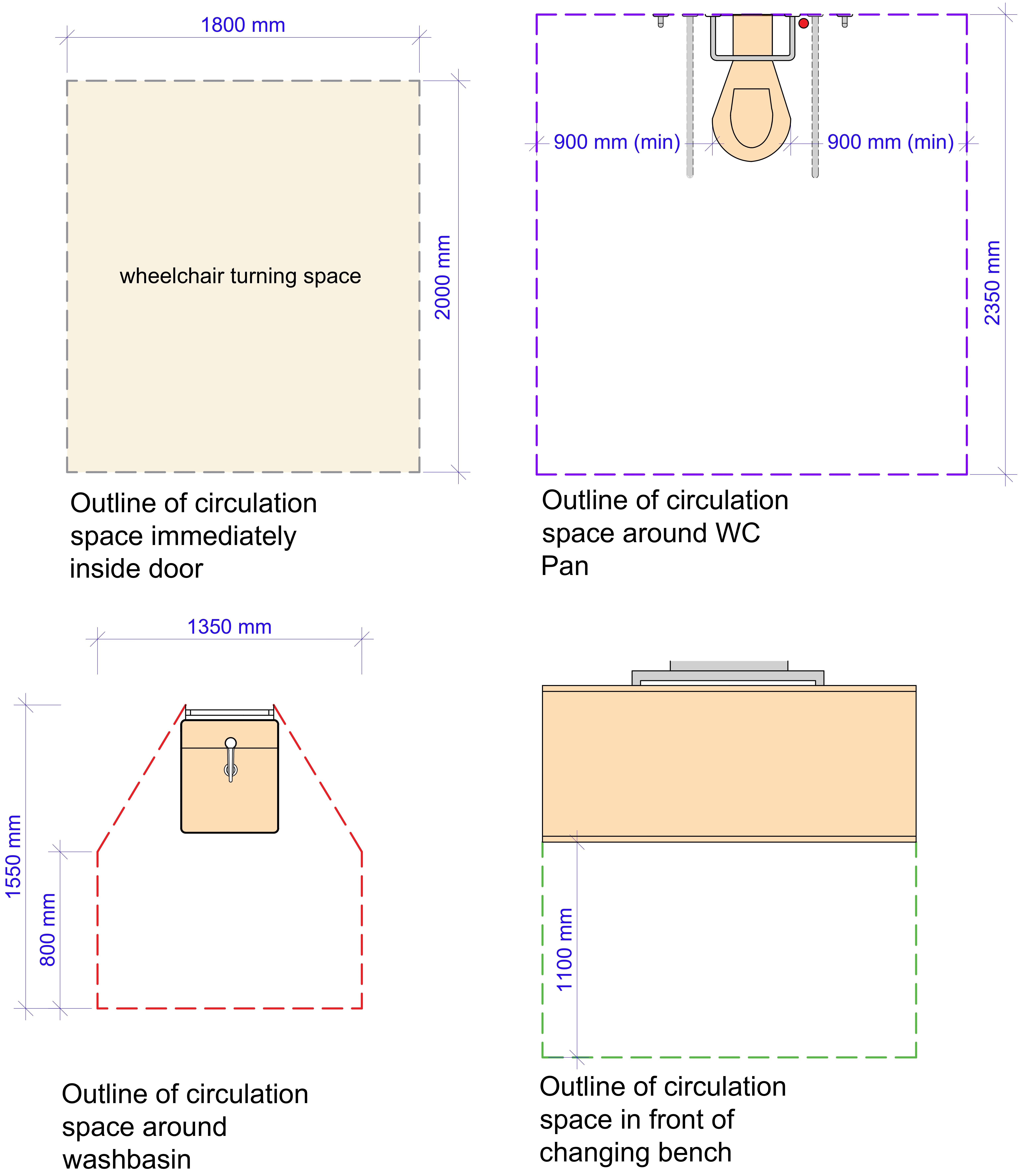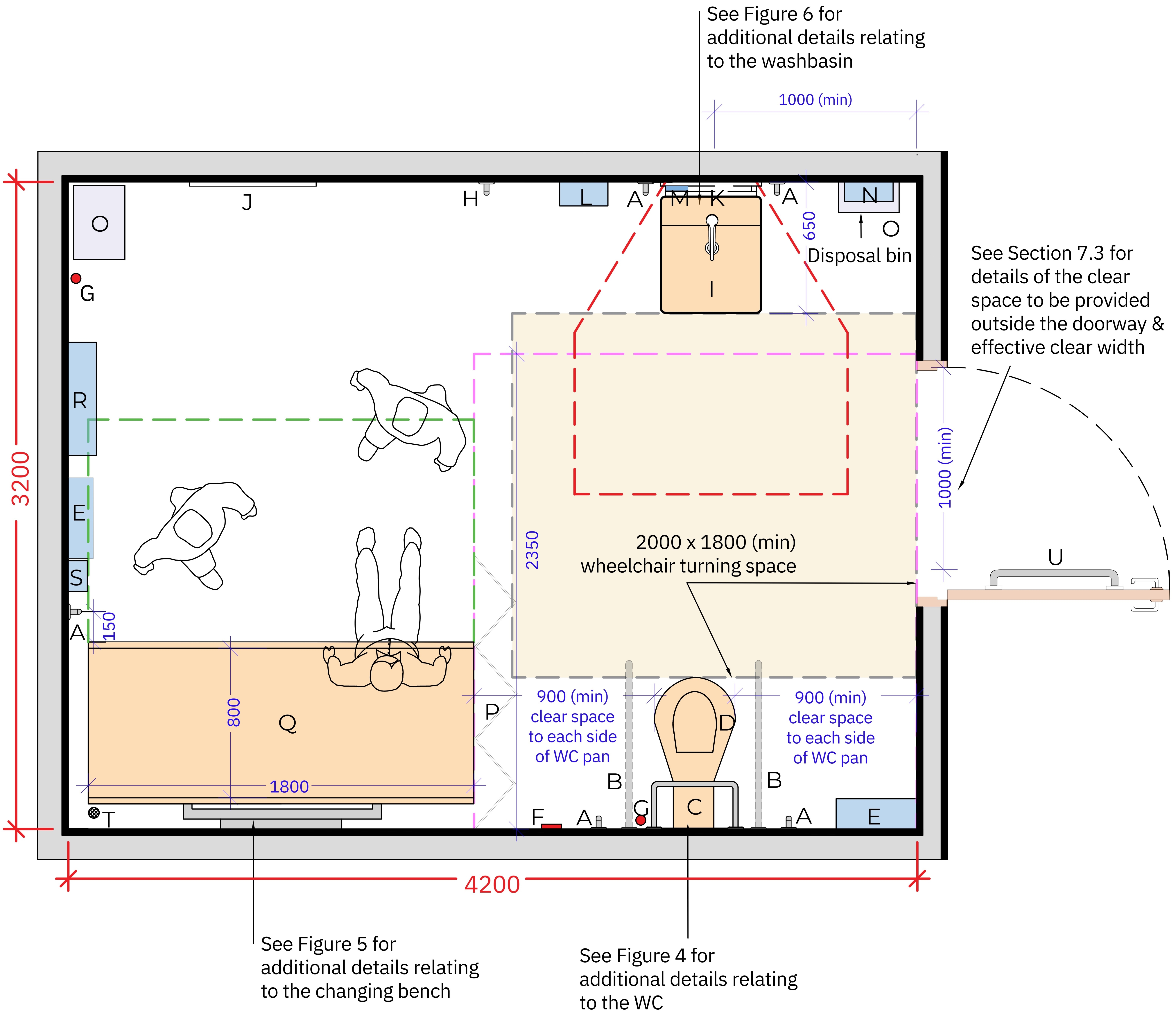The minimum overall dimensions and arrangement of equipment, circulation spaces, grab rails and other fittings within a Changing Places Toilet are shown in Figure 1. Figure 1 is the standard layout from TGD M 2022, which positions the door on the longer wall of the Changing Places Toilet. The minimum size of the Changing Places Toilet in this example is 4200mm by 3000mm.
A wheelchair turning space, free from obstruction, of 1,800mm by 2000mm minimum should be provided immediately inside the door, clear of the door swing.
Refer to Section 7.18 for guidance on heating, which can impact on the clear space in a Changing Places Toilet.
Figure 1 Changing Places Toilet Plan, as per Technical Guidance Document M 2022.

Key
A. Vertical grabrail Ø diameter 35mm
B. Drop-down rail Ø diameter 35mm
C. Padded back rest
D. WC pan
E. Personal care shelf
F. Alarm reset button■
G. Alarm pull cord ●
H. Clothes hooks
I. Height-adjustable washbasin
J. Full length mirror
K. Mirror above basin
L. Automatic hand dryer
M. Soap dispenser
N. Paper towel dispenser
O. Disposal bin
P. Privacy screen
Q. Height-adjustable changing bench
R. Wide paper roll dispenser
S. Optional showering unit with minimum 2000mm hose
T. Floor drain (when showering unit is provided)
U. Long horizontal grabrail
Note: All dimensions in millimetres
TGD M 2022 allows a more flexible approach to the room size and layout in an existing building once the wheelchair turning space inside the door and adequate space allowance around each piece of equipment is provided. Figure 2 illustrates the circulation space required around each piece of equipment.
Figure 2 Wheelchair turning space and circulation space required around equipment in new and existing buildings.

Figure 3 below indicates a layout with the door on the shorter wall of the Changing Places Toilet, entering between the WC pan and wash basin. In this example, a wash basin with an overall depth (including bracket) of 650mm is shown. In order to provide the wheelchair turning space of 2,000mm by 1,800mm directly inside the door, the room needs to be a minimum 3,200mm wide. Figure 3 does not demonstrate prima facie compliance with Part M of the Second Schedule to the Building Regulations (as amended).
Figure 3 Alternative Layout of a Changing Places Toilet

Key
A. Vertical grabrail Ø diameter 35mm
B. Drop-down rail Ø diameter 35mm
C. Padded back rest
D. WC pan
E. Personal care shelf
F. Alarm reset button■
G. Alarm pull cord ●
H. Clothes hooks
I. Height-adjustable washbasin
J. Full length mirror
K. Mirror above basin
L. Automatic hand dryer
M. Soap dispenser
N. Paper towel dispenser
O. Disposal bin
P. Privacy screen
Q. Height-adjustable changing bench
R. Wide paper roll dispenser
S. Optional showering unit with minimum 2000mm hose
T. Floor drain (when showering unit is provided)
U. Long horizontal grabrail
Note: All dimensions in millimetres
